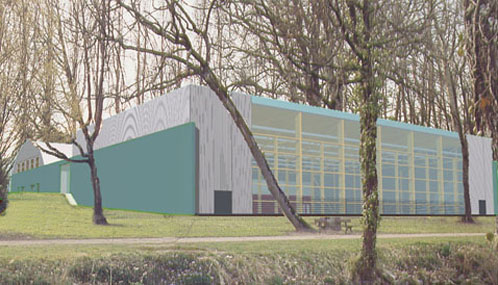
|
 |
GYMNASIUM LA RABIERE
JOUE-LES-TOURS (37) - 2004 - 2006
CLIENT: City of JOUE-LES-TOURS
BRIEF: Renovation of an existing gymnasium and construction of a new gymnasium.
AREA: 3.000 m2 Net
COST: 1.750.000 €
In response to increasing demand, the town of Joue-lès-Tours decided to upgrade and extend the existing sporting infrastructure by both augmenting the capacity and rationalizing the existing buildings. This upgrade encompassed not only the function but also the architectural identity of the building.
On one side, the entry square overlooks a neighboring park. To the other, one may access the new building via a central hall, which visually and physically links the two sporting halls.
The new gymnasium is separated from the existing one by a tree-lined patio. Only the southern entry and a storage area to the north connect to the existing building volume.
Two linear walls order and structure the various volumes. They create an overall sense of horizontality, which accompanies the visitor throughout his visit, and frames in the background the park of "La Rabière".
Natural light is abundant from the entry hall and throughout the circulation and gymnasiums. The main facades are of prefabricated reinforced concrete, The opaque areas of the gymnasium will be clad in vertical corrugated sheet, and the lighter areas of the façade, in a translucent cladding.
The new building blends into its environment through the articulation and composition of the volumes. The general movement, following the slope of the terrain, mirrors the example set by the adjacent school.
Back
|
![]()
![]()