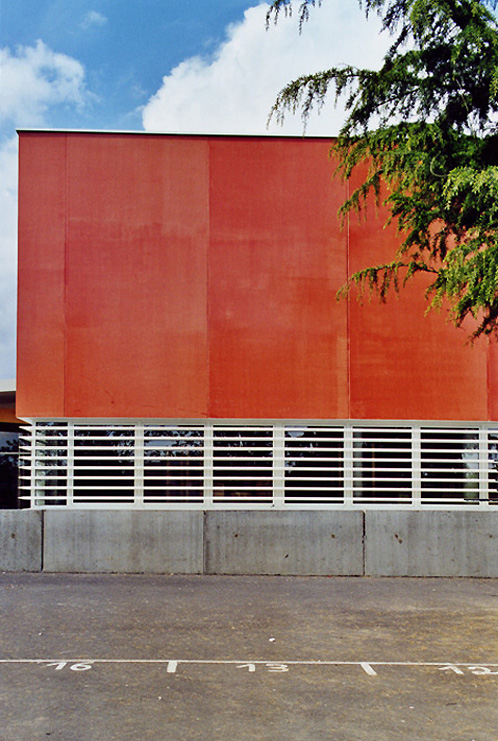
|
 |
MONTLOUIS HIGH SCHOOL
MONTLOUIS s/LOIRE (37) - 1999 - 2000
CLIENT: Department of Indre and Loire (DĂ©partement d'Indre et Loire).
BRIEF: CDI: (Centre for documentation and Information); library and multi-media, 4 classrooms, hall and lobby, teachers rooms and amenities.
AREA: 814 m2 new building / 300 m2 renovation
COST: 655.530 €
The Mont Louis High School is situated in the new developmental zone to the south of the Village Montlouis-sur-Loire, overlooking the Avenue Appenweier.
The CDI building extends to the south in line with an existing building. The building volume is distinctively recognizable by the bright red cladding, above the strip window. A lightweight roof, supported by exposed timber beams, is suspended over the covered courtyard, and lightly touches the buildings. Linking the composition is a large concrete wall. It links through to the courtyard and is follows through externally by a line of bamboos that separate the students’ courtyard from the teachers’ gardens.
Back
|
![]()
![]()